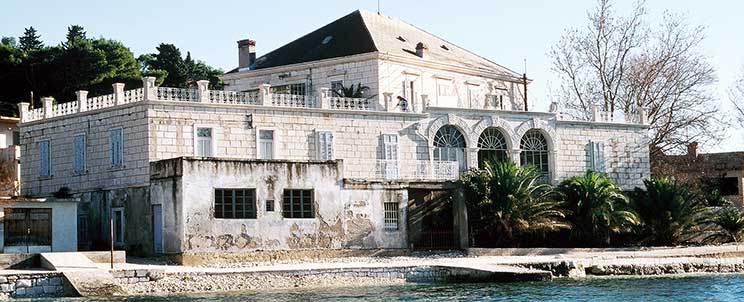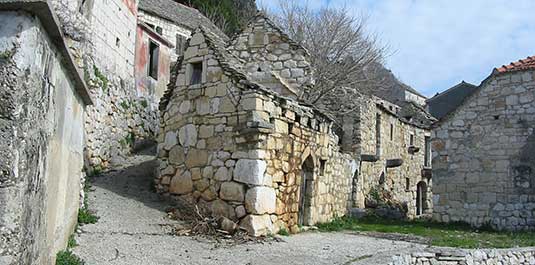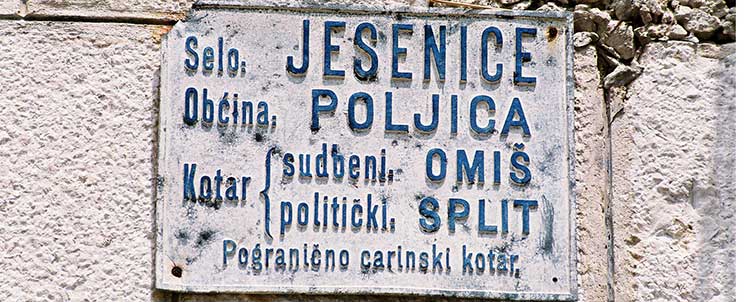CONTACT
DOWNLOADS
- Brochures - download - PREVIEW
- Brochures - download - PREVIEW
- Maps
- High resolution photos
- Calendar of events

The invading Turks fortunately spared Lower Poljica from total destruction, but after 1699 and 1715 AD they moved further inland and conditions then favoured the renovation and resettlement of the villages. The population increased and economy strengthened. The villages of Lower Poljica were built where the flysch slopes meet the upper mountain cliffs. Here the inhabitants were able to grow crops and to keep cattle. There was virtually no connection with the sea until the end of the 19th century. The land was not much worked in Jesenice and Duće since most of it belonged to noble families in the neighbouring towns of Split and Omiš and to the Archbishopric of Split. The villages were therefore forced to make very economical use of the space and to preserve carefully the fertile soil. The settlements were crowded and the houses lay in close rows below the mountain in larger or smaller groups and with various orientations, but mostly in an east-west direction, so that the front facades faced south. The pitched roofs were covered with stone slabs, sometimes white-washed and with occasional luminaries. Over the course of time the hoses were improved in certain ways. The oldest houses were close by the mountainside and used the terrain as part of their structure. The rear side was therefore truncated, being next to the slope of the mountain, which served as a passage into the upper floor of the house. In some earlier examples, the houses were placed at right-angles to the contour of the mountain, with their gables facing south. They were constructed from irregular, roughly worked stones of variable size. The lower sections of the walls were thicker and were made of larger boulders. The occasional doors and windows were irregular and bore no relation to one another. The frames were made from large pieces of stone an on the ground floor the lintels were often massive. Some had gently rounded wooden lintels. One house in Jesenice has the year 1740 carved into lintel.

Houses began to take a different form towards the end of the 18th century. The larger buildings were built facing southwards, the stone-work became more refined and construction was more regular. Windows and doors were given proper frames and were placed more harmoniously, and the houses were more spacious. Entrance to the upper storey was by an outside staircase. When a house had two storeys, the upper floor was reached by an internal wooden staircase. The houses all had a similar layout inside: the ground floor was used for utilitarian purposes (as storage space and, rarely, to keep cattle). The upper floor served as living space, while the kitchen consisted of a separate ground-floor room, either connected to, or leaning against the main part of the house. Around the house there would be other buildings fulfilling the functions of daily life, often forming a courtyard. Groups of individual families lived together harmoniously. Their houses were connected by narrow winding streets, stairways and passages, many of which were paved with pebbles or stone slabs of various sizes. There are such groupings of houses in each village, for example the houses of the Lozić family in Krug and of the Vojnović family in Duće, both built during the 18th and 19th century. As the families prospered and expanded, so also their groups of houses were enlarged. During this period the environment was gradually tamed: the flysch slopes ‘comprising a compacted sand-bearing shale) were restrained with stone walls and the ditches and water-courses were controlled. Grazing areas were defined within long stone walls, and wider tracks were constructed, joining villages near and far. We have no definite information indicating when the churches in Jesenice, Krug, Zeljovići and Duće were originally built. They are all mentioned in documents describing visits to the area by Archbishop Stjepan Cupilli in 1711, but it is not clear whether the churches were 16th and 17th century improvements of chapels dating from the Middle Ages, or whether they were constructed in their present forms after Poljica ceased to recognise government by the Turks. The churches of St. Stephen (St. Stjepan or Sustipan), St. Andrew on Oblik and St. Maximus on the hill above Krug were certainly built during the Middle Ages. The church of St. Andrew id mentioned in the Statute of Poljica of 1676 AD as marking the frequently disputed boundary between the villages of Jesenice and Tugare.

After the plunder, murder and suffering, life continued from the beginning of the 19th century on the principles which had applied in earlier times. Nevertheless, a process of gradual social and political change was under way. With the building of the road from Split to Omiš in 1856 and the establishment of steamship connections along the coast using new landing places at Krilo, Mali Rat and Orij, conditions were favourable for the inhabitants to turn to seamanship and trade. There was also a degree of emigration. A primary school opened in Jesenice in 1876. Wine-growing and the production of cherries for the wider markets of the Adriatic, then the commencement of industry – the factory at Dugi Rat was built in 1911. – all stimulated a movement of the population towards the sea. The patriarchal population became involved in new activities and in the trends and events of the wider region, resulting in a gradual withdrawal from the village way of life. In Jesenice, which was the first to engage in the trade and transport of winde to Trieste and Rijeka, the old village was abandoned at the end of the 19th century. Houses were built along the shore, not of an urban type, but nevertheless bearing a certain urban stylistic detail. The once completely deserted shore became a scene of isolated and individual construction, with no regulatory basis or plan. At the turn of the century the harbour settlement at Krilo compromised a row of harmonious houses carrying the newer stylistic markings. Examples extant are the Primorje Hotel, the houses of the Naranča and Ivanišević families, and of Kapić at Suhi Potok, Lozić and Brničević at Orij, Kadić at Dugi Rat and Petrić at Mali Rat. Especially noteworthy is the large house (now the Miramare Hotel) which belonged to Filip Petrić and was built by the shore in 1911. It is imbued with elements of the new style and the secession. These buildings formed the nuclei of future settlements. There was also building in the older settlements: in Jesenice the parish rectory has an expressly secessionist adornment and country character, set in well-tended gardens. The foundations of the settlement of Dugi Rat were laid with the building of the factory. Huge apartment blocks were constructed along the shore for its employees. The in-coming population also built houses and commercial buildings along the coastal roadside. Thus an industrial community gradually developed.

The intensive growth of the coastal settlements is a modern phenomenon: in the past four decades the old villages have not only been depopulated but have largely fallen into ruin, while the coast now accommodates both long-standing inhabitants in their new homes, and numerous incomers from the whole Omiš region. Thus Dugi Rat has become a large community conforming to the new organisation of municipal centres in Croatia.